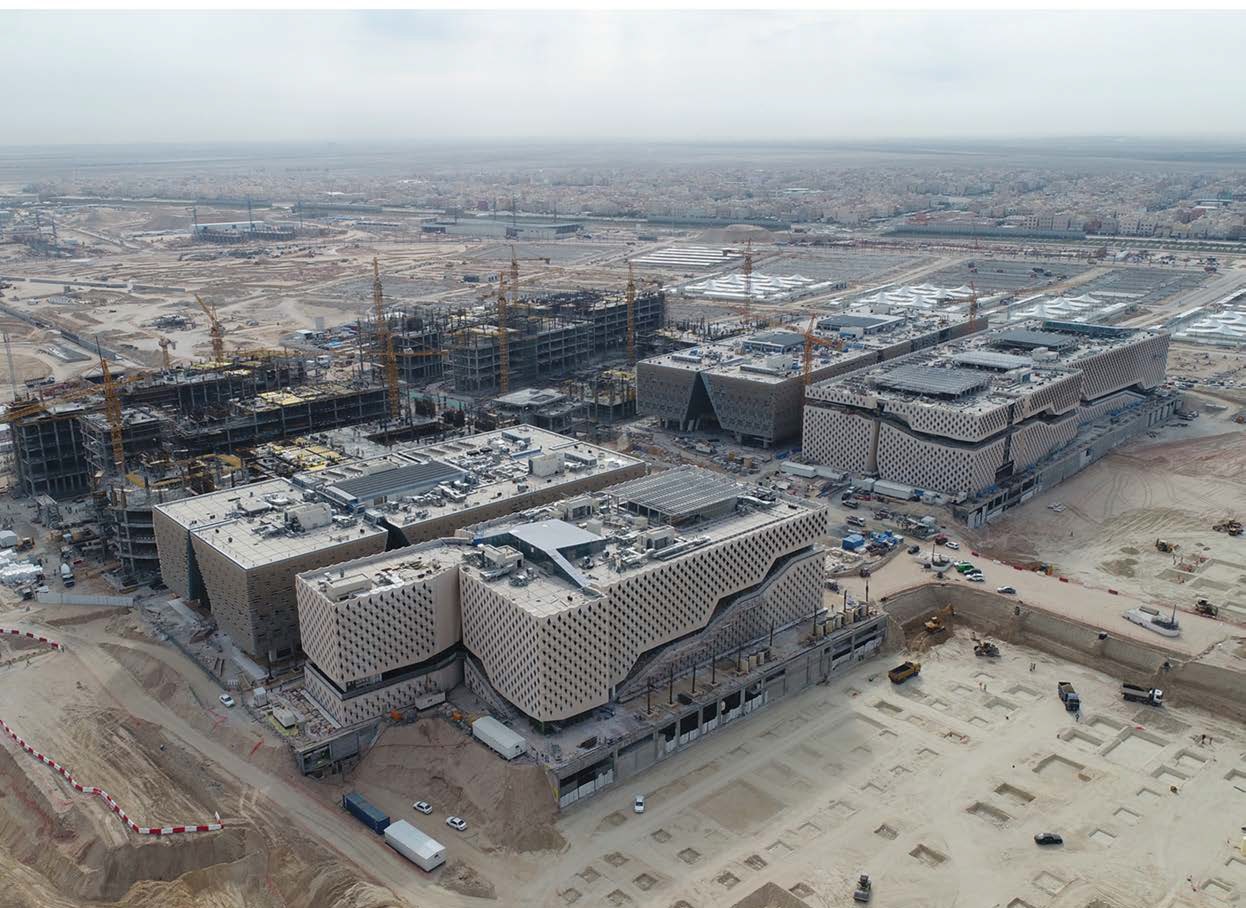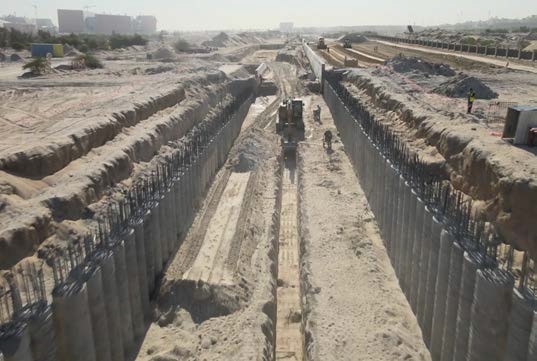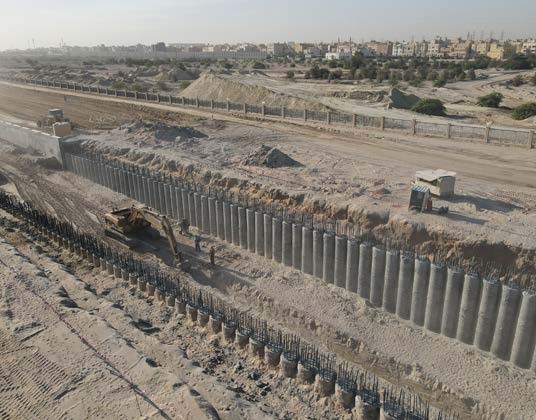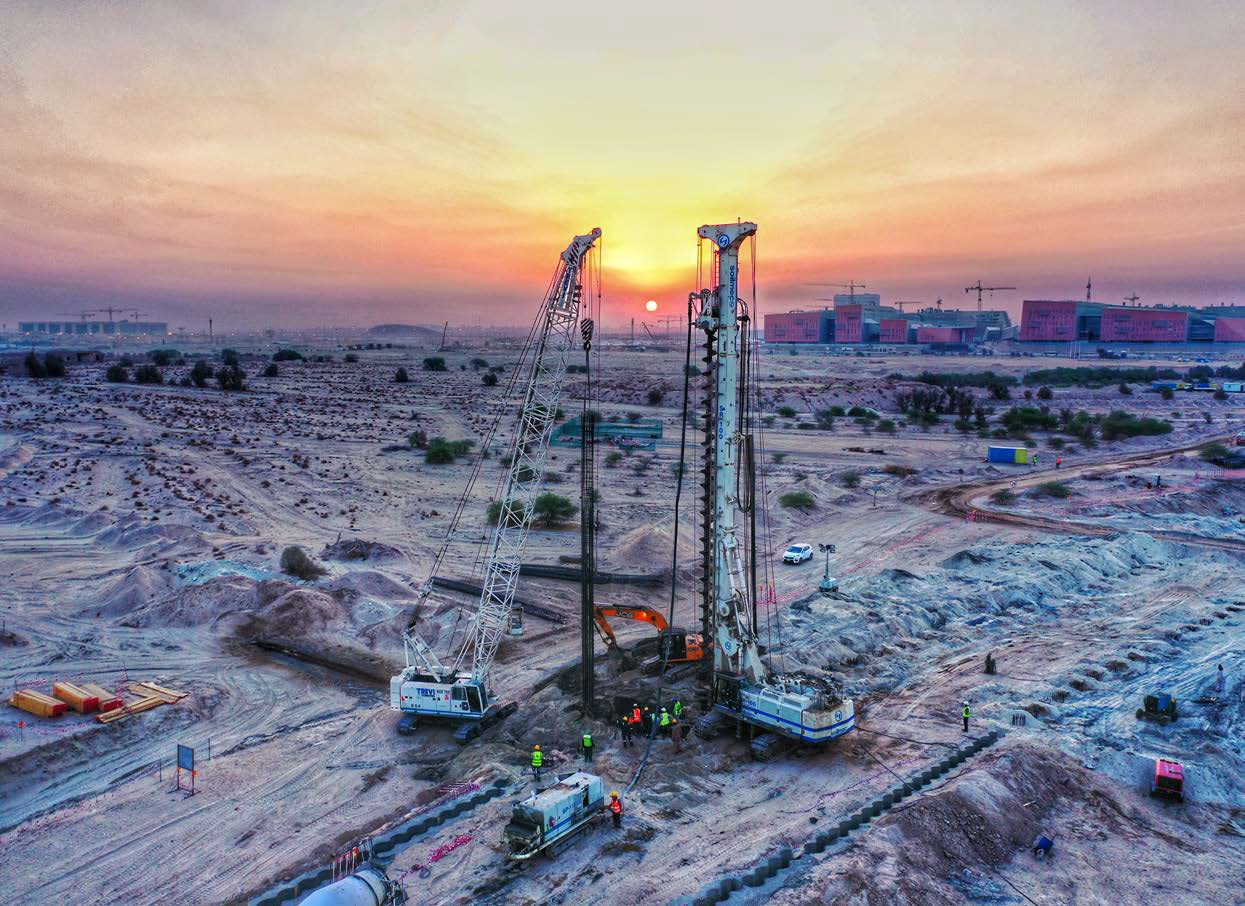Kuwait City, Kuwait
Introduction
Inspired by the world’s premier institutions of higher education, the nation of Kuwait is in the midst of an ambitious plan to create a new, state-of-the-art campus for Kuwait University that provides residents with the most advanced educational facilities.
One vital piece of this learning center is the 325,000 sq.m College of Science.
In addition to integrating the most current and state-of-the art teaching tools and research equipment, the design had to be mindful of Kuwait’s adherence to traditional religious guidelines.
This meant observing a policy of gender separation andwomen.
The programming for the men’s and women’s colleges is divided by zones and then connected together with common and shared circulation spaces.
A major east-west circulation spine called “The Galleria” connects the College of Science to adjacent colleges. The north-south connector called “The Academic Galleria” brings students from the parking and drop-off areas into the heart of the college.
The central areas within each building house the student activities center, multiple large auditoriums, and the Student Learning Resource Center – a multi-story space for students to congregate.
The new College of Science will include the following departments: mathematics, computer science, chemistry, physics, applied physics, zoology, botany, microbiology, biochemistry, molecular biology, geology, desert sciences, marine sciences, statistics, applied statistics, radiation safety, and biotechnology.
Construction, operation & maintenance of BID PACK 5C: Medical campus, ring roads and bridges works
The Sabah Al Salem University Project in Al Shadadiyah is based on an approximate area of 6,000,000 sqm and will deliver a complete “University City” development for campus education buildings and all their related support facilities.
| Owner | KUWAIT UNIVERSITY |
|---|---|
| Main Contractor | Mohamed Abdulmohsin Al-Kharafi & Sons W.L.L |
| Duration of works | 2019-2020 |
Project
The project consists of developing the infrastructure for the main Campus, and construction of infrastructure, builings for Medical campus and developing Roundabouts and Signage works.
Trevi scope of work mainly consists of constructing the piles for:
• Bridges at Junction A
– Structure 101
– Structure 102
– Structure 103
• Bridges at bridge avenue (structure U301)
• Underpass (structure D201)
For piles in junction A and bridge avenue Trevi will use bored piles method.
As for piles of the underpass, CFA method will be used.
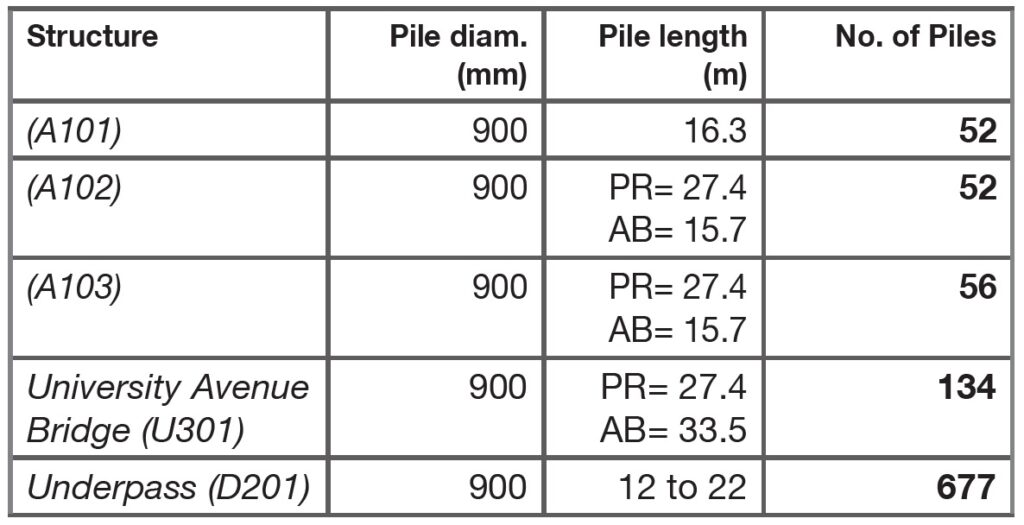
Trevi Group was awarded the Kuwait Univercity medical campus underpass piling works for Sabah Al-Salem university city project.
The scope of works included the construction of the Underpass walls that contain 677 piles, Ø 900 mm with a total drilling length of 9,578 meters.
The main challenge was to construct 677 piles in 60 working days, every pile have different length, different steel reinforcement and different COL with an inclined slope.
 Italiano
Italiano
 English
English  Español
Español 