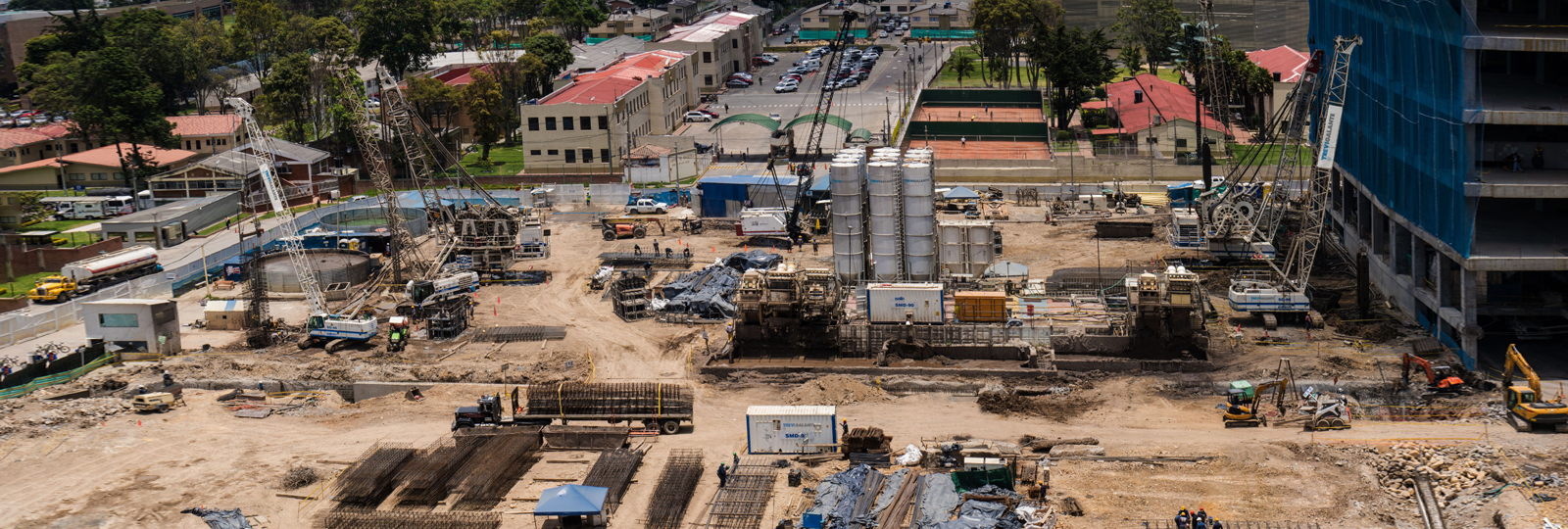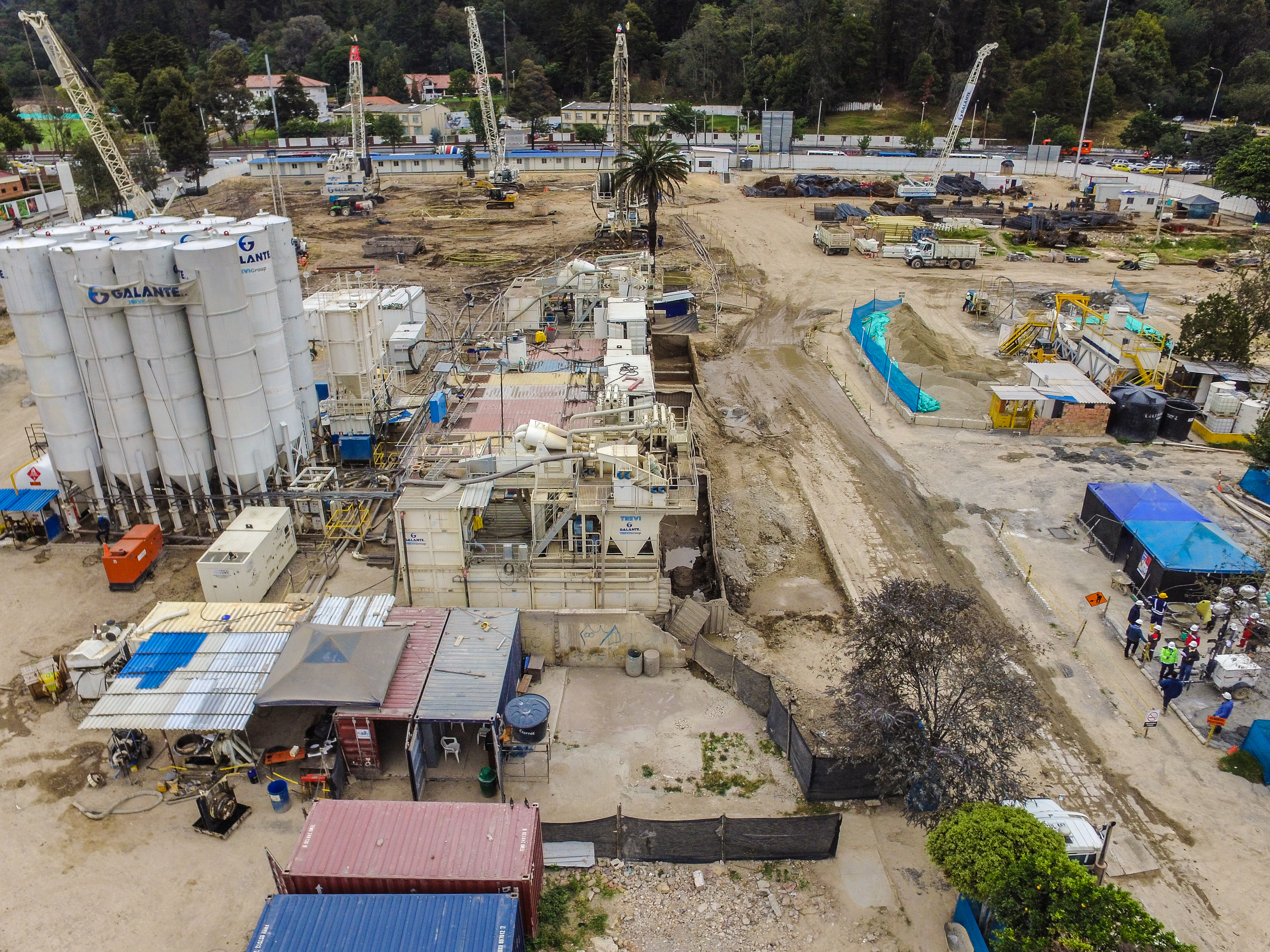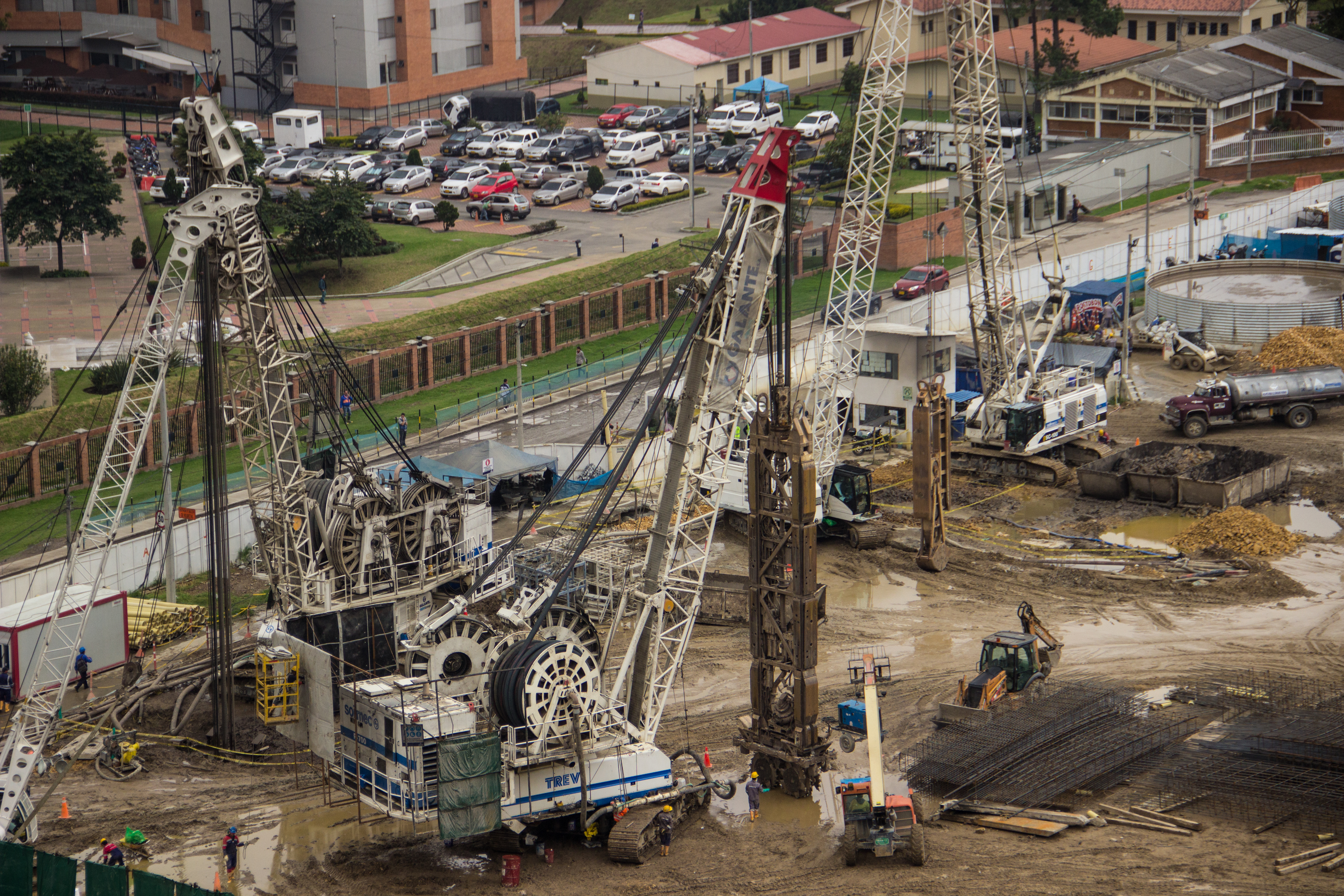Bogotà - Colombia
América Centro Mundial de Negocios “El Pedregal”, located at Bogotá City, is one of the most important foundation projects carried out by TREVIGALANTE in the Colombian Republic, and one of the most important projects around the world, where - for the first time in Colombia - the hydromill technology was used for the construction of deep diaphragm walls.
The Project is composed of two towers for offices with a maximum height of 30 floors, and 8 basements destined to car parking, one commercial area and a public square. The up-down technology was employed to build this structure. TREVIGALANTE S.A. was asked to participate in the construction of the deep foundation works, with an estimated contract of 30 million dollars. The deep foundation works started on May 2015 with the execution of Tower 1, and ended on February 2018 with the execution of Tower 2 and the shopping mall.
The client and developer of América Centro Mundial de Negocios’ Project is ALDEA PROYECTOS S.A.S. with the support of Payc S.A. consultants.
The Project was divided into two main contracts: Tower 1 by Constructora Parque Central (CPC), and Tower 2 and the Shopping Mall by Sainc Ingenieros Constructores (SAINC). These Colombian companies carried out the administration and construction of the deep foundation works as well as the construction of the office buildings and shopping mall.
For the construction of the perimetral and intermediate diaphragm walls two hydromill equipment were used for the first time in Colombia; the hydromills refer to the model SC-90 Tiger, with a milling module SH-40, adapted to excavate high deep panels
| Owner | ALDEA PROYECTOS S.A.S. |
| Main Contractor |
Tower 1:Constructora Parque Central (CPC) |
| Duration of works | 2015 - 2017 |
Description of the deep foundation
The Deep foundations works on Pedregal’s Project executed by TREVIGALANTE consist of the following components:
A - Construction of 780 linear meters of perimeter and intermediate diaphragm walls
The diaphram walls encloses Tower 1, Tower 2 and the shopping center, and consists of primary and secondary panels overlapping each other, wich form a continuous wall of the following characteristics:
- Quantity of elements: 302 panels
- Average depth: 73 meters
- Panel width: 800 mm
- Panel length: 2800 mm
B - Construction of 292 structural barrettes of 800 and 1200 mm width
Distribution and characteristics of the barretts:
Tower 1:
- 37 simple barretts of 1200 mm width
- 8 triple barretts of 1200 mm width
- 33 simple barretts of 800 mm width
Tower 2:
- 12 simple barretts of 1200 mm width
- 85 simple barretts of 800 mm width
- 1 triple barrett of 800 mm width
Shopping Center:
- 3 simple barretts of 1200 mm width
- 1 triple barrett of 800 mm width
- 85 simple barretts of 800 mm width
- Average depth: 40 to 75 meters
- Barrett’s width: 800 and 1200 mm
- Barrett’s length: 2800 mm





.jpg)


